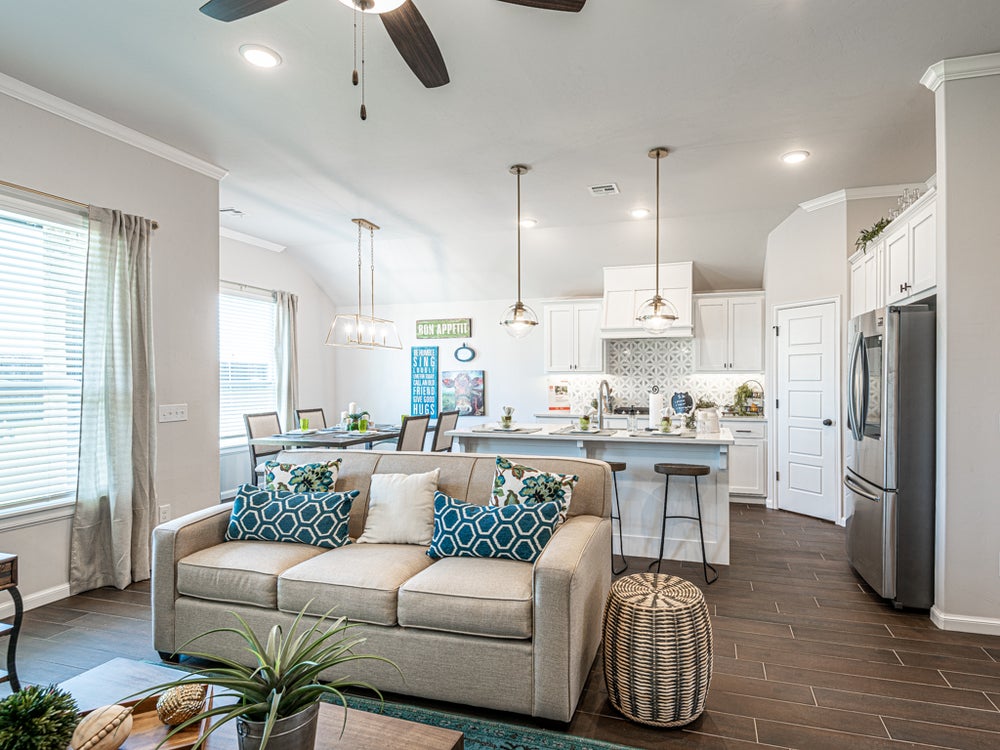Introducing the Taylor floor plan

We are excited to be launching new floor plans. Let us introduce you to one of our newest - the Taylor! This new floor plan, in our Wellington Collection, features a spacious layout with design elements that give you functionality and tons storage space. Once you walk through the front door you will find a long entryway that will lead into a living room with a beautiful fireplace. The kitchen flows from the living room and features a large corner pantry, Samsung appliances, granite or quartz countertops, a large island and so much more. Speaking of storage, all bedrooms have walk-in closets. Check out the walk-in closet in the master suite; it is huge!
We also have this floor plan in our Elite Collection. The Taylor Elite features wood look tile that flows from the inviting living room, into the dining area and through the halls that lead to the bedrooms. The spacious kitchen features gorgeous painted cabinets with hardware, stainless-steel Samsung appliances, granite or quartz countertops, and a large island that gives you lots of counter space! The master suite is a space you are going to love; the bedroom itself is huge! The master bathroom will be the perfect place to escape for some pampering with a large soaking tub, a tiled shower and a massive walk-in closet. Plus, with our new Elite Collection features, this home will come with a steel tub with tiled walls in the secondary bathroom and an upgraded lighting package.
The Castleberry model home, in Edmond, showcases the Taylor Elite floor plan. Click here to view photos.
Interested in the Taylor or Taylor Elite? If so, we have these floor plans available in several of our communities. Contact Holly at 405.364.9999 for more information.

