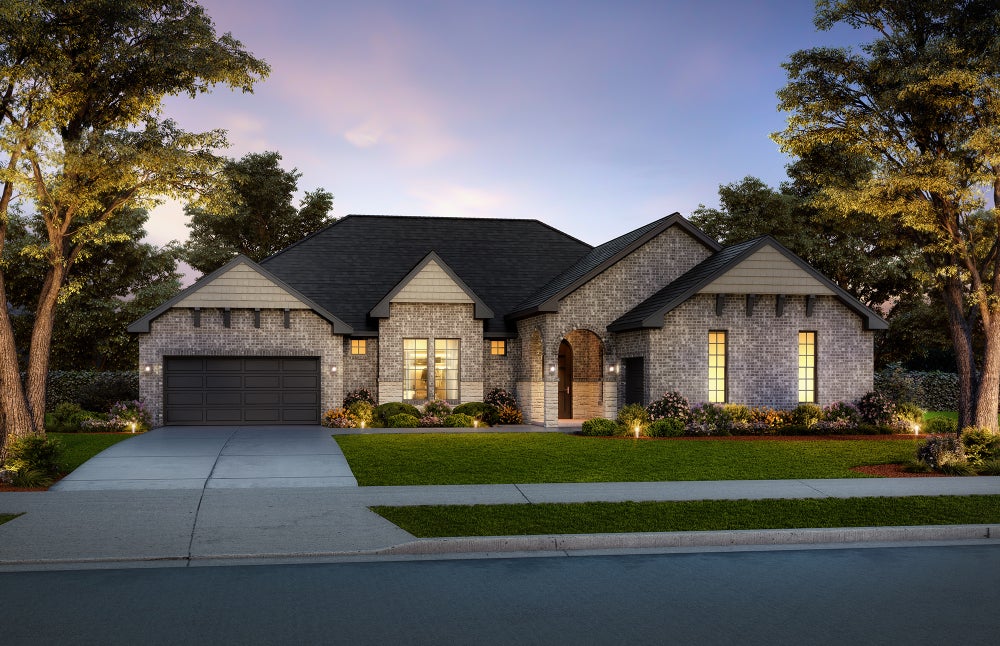The Sutton floor plan

Let us introduce you to our newest floor plan within the Signature Collection, the Sutton. This gorgeous floor plan has 3,215 square feet boasting five bedrooms, four full bathrooms, one half bathroom, a two-car garage, and a separate one-car garage.
The living area is massive with beautiful wood-look tile, built-in shelves, and a gorgeous fireplace. The kitchen has a large island, extra counter space, built-in appliances, top-tier backsplash, painted, custom cabinets, a walk-in pantry, and so much more! Just outside the living area, there is a large, covered patio to enjoy a nice day outside to host family and friends.
This exceptionally laid out plan has a primary suite that our customers will love. It features a tray ceiling and a massive primary bathroom featuring a free-standing tub, a tiled shower, and a water closet. Also, the large primary closet has an entrance from the primary bathroom and the utility room, making laundry an easier task. The primary bedroom also has its own study, giving buyers a private office!
If you frequently have guests from out of town, then this is the perfect floor plan. Two of the bedrooms have their own bathrooms, plus large walk-in closets.
Click here to learn more about the Sutton floor plan.

