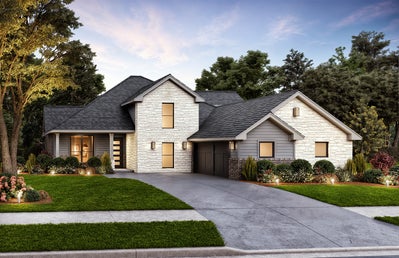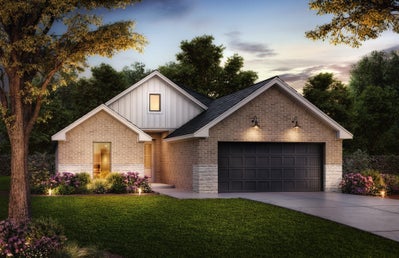
Floor Plans
The Elite Collection
Collection Features
Full Sod in front, side and rear yards
Covered patios standard (vary per plan)
Semi-gloss exterior paint with two colors
Brick and stone exteriors with Hardi Trim siding (vary per plan)
Trash Pull Out at Kitchen Island on select plans (vary per plan)
Delta® kitchen faucet in choice of finish
Stainless Steel Apron Front farm house sink at kitchen island
Free-Standing Tub and Step-Down Shower in Primary Bath (vary per plan)
Enclosed Water Closet in Primary Bath with overhead cabinet for storage
Video Doorbell with Free Storage and Playback Data Feature
Ecobee® Programmable, Wifi-Enabled, Thermostat




