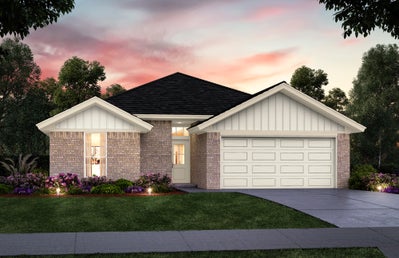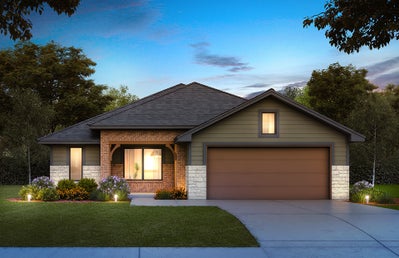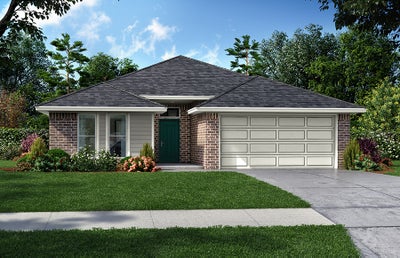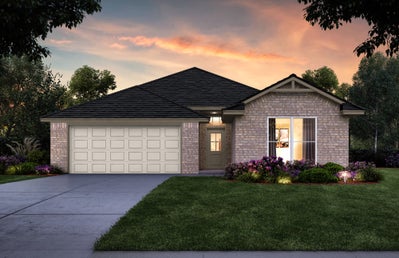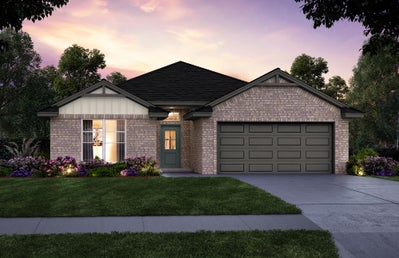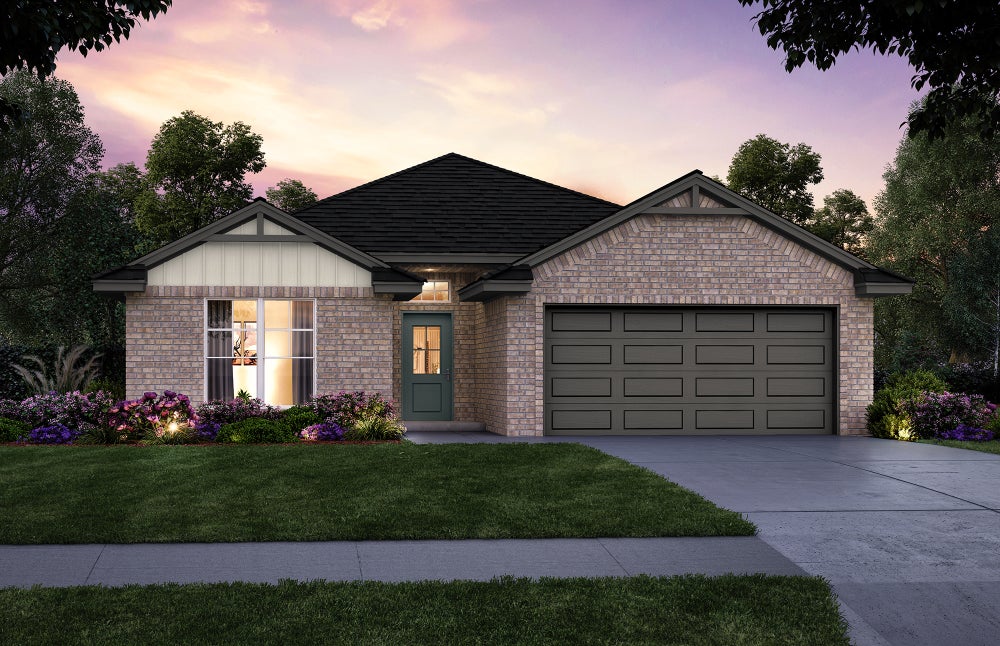
Floor Plans
The Wellington Collection
Collection Features
97% tankless gas water heater
16 SEER electrical central air conditioning
Hurricane straps securing perimeter walls to rafters/roof
Taexx® Borate pest treatment with pest control tubes ran throughout home
Full sod in front, side and back yard
Covered back patios
3 cm quartz kitchen countertops with tile backsplash
Garden tub in primary bath
Tiled shower walls to the ceiling in all baths
Video doorbell with free storage and playback
