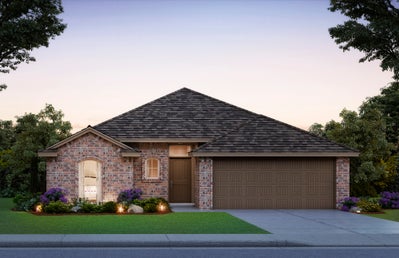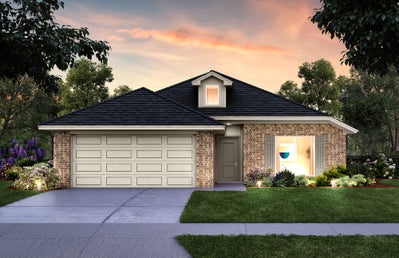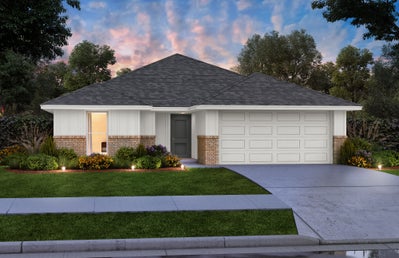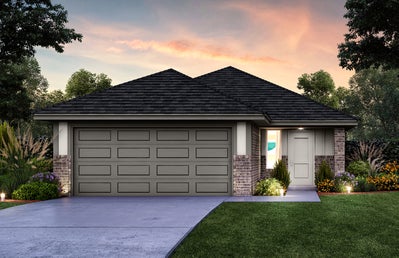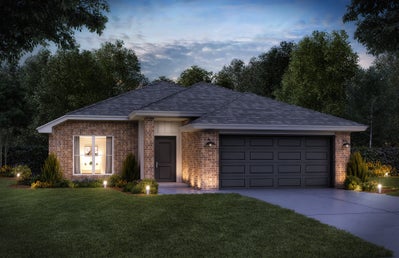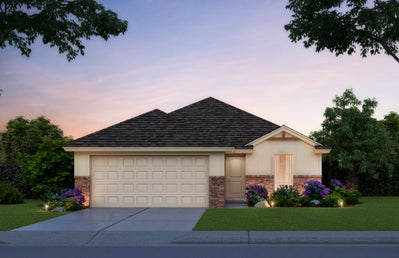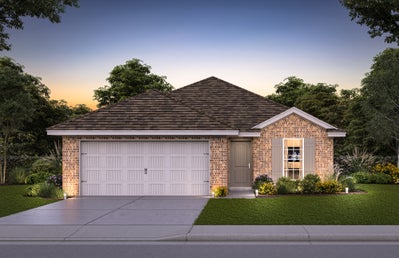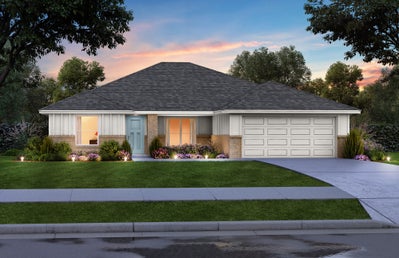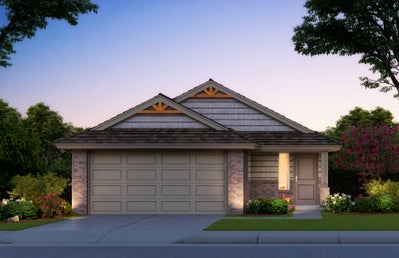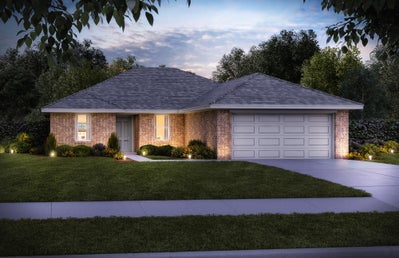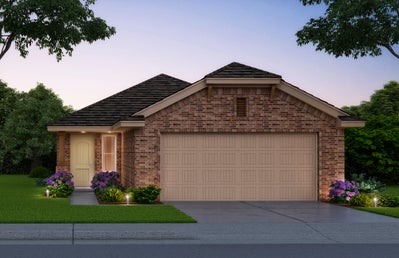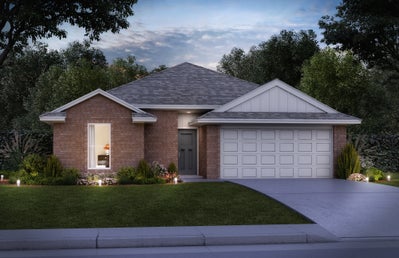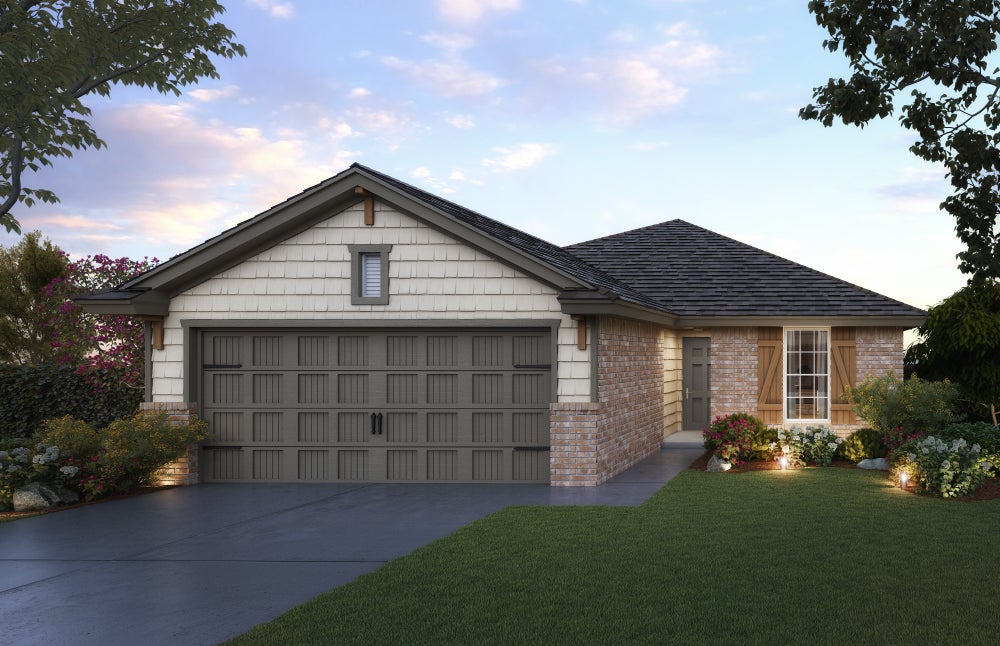
Floor Plans
The Village Collection
Collection Features
- Brick exterior with partial siding (varies per plan)
- Enhanced lighting package including chandelier and coach lights
- Raised 10' ceiling in living areas and primary bedroom (in single story plan)
- Standard wood-look tile selections in living room, dining, kitchen, entry, and hall
- 2 cm granite or quartz kitchen countertops
- Samsung stainless steel dishwasher, over the range microwave and free-standing gas
range
- Flat panel soft-close upper kitchen wood cabinets
- *Price Pfister® kitchen faucet
