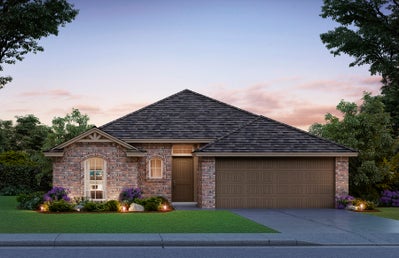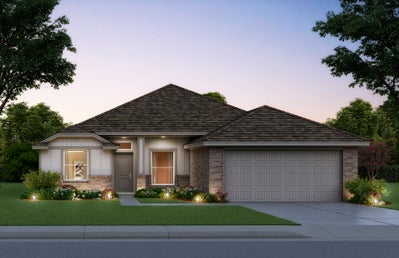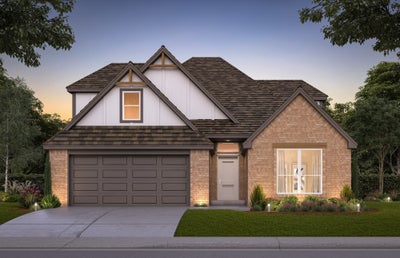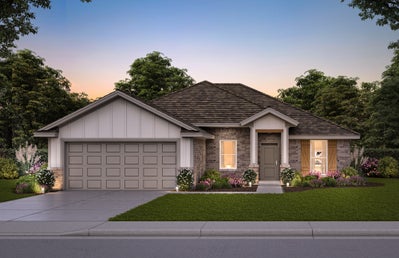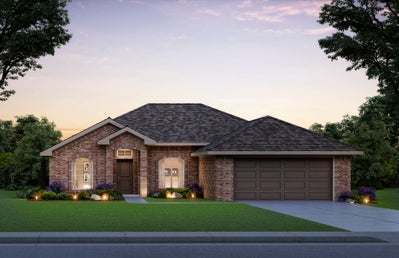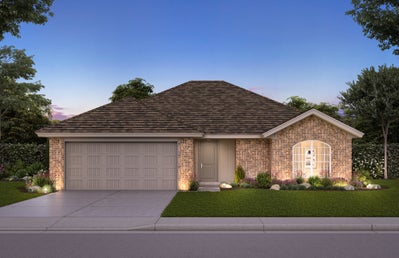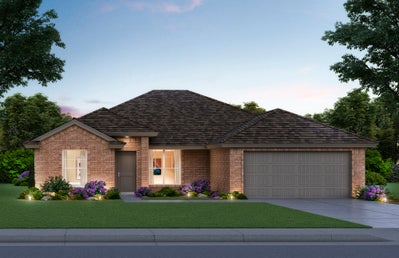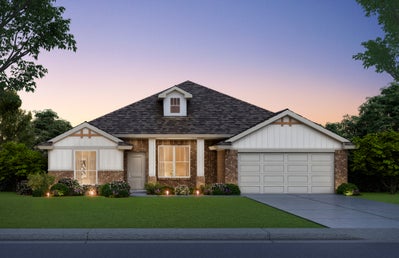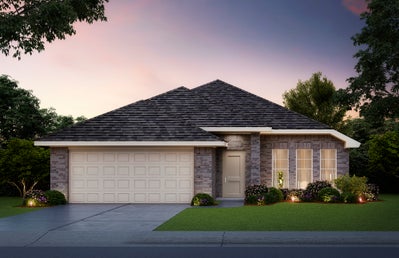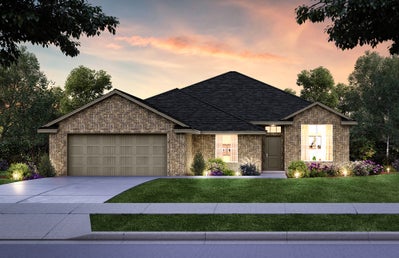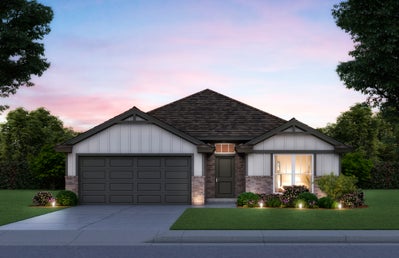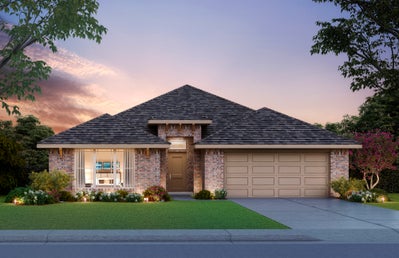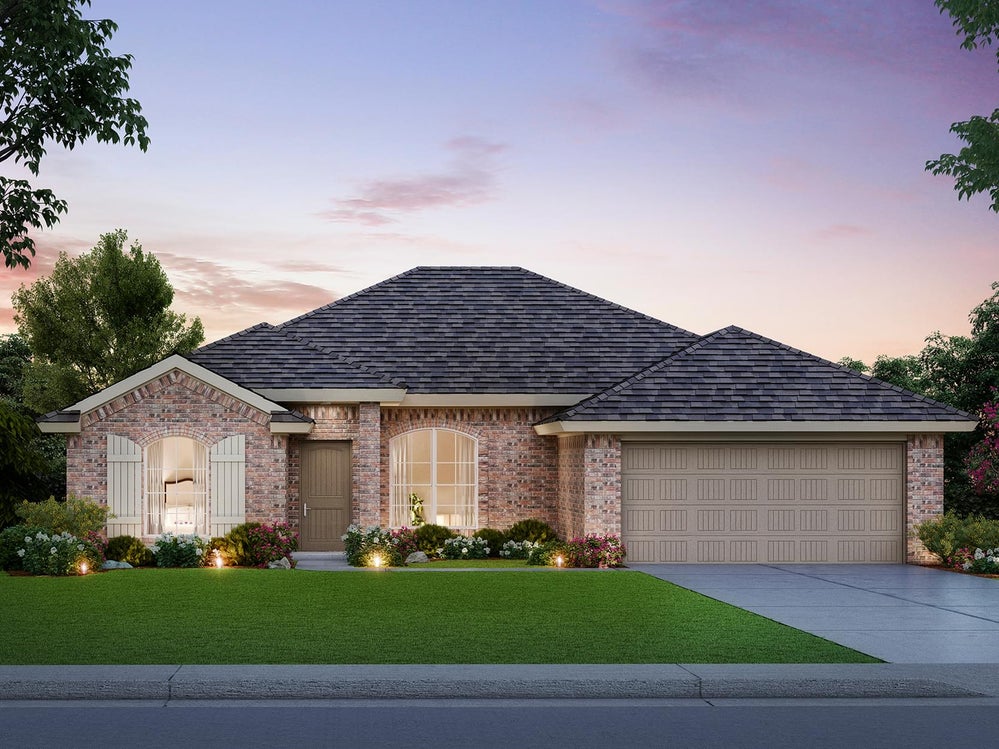
Floor Plans
The Wellington Collection
Collection Features
- Wellington landscape package
- Raised 10' ceiling in living areas and primary bedrooms (trays 9') (on certain single story plans)
- Ventless gas log fireplace
- Standard wood-look tile selections in living room, dinning, kitchen, entry, and hall
- Enhanced light package including chandelier, island pendants, coach lights, and vanity lights (varies per plan)
- 3 cm granite or quartz kitchen countertops
- Samsung stainless steel dishwasher, over the range microwave and free-standing gas range
- Tiled shower walls and tiled-surround garden tub in primary bath

