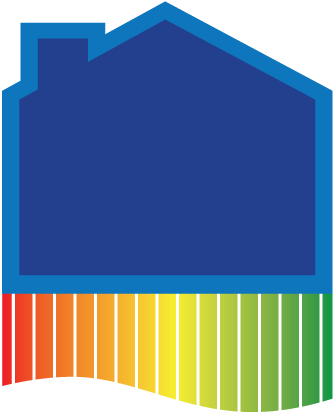Once you walk into this new floor plan you will see an open concept, split floor plan that opens to the large living room. The kitchen is filled with custom cabinets, stainless-steel appliances, including a gas range, under cabinet lights, and a large island that overlooks into the living room. The master bedroom has a spacious walk-in closet that leads to the utility room and a gorgeous primary bathroom where you can enjoy the garden tub, double vanities and the separate tiled shower. The secondary bedrooms even have walk-in closets!

Elevation B

Elevation C
Available Homes
Available In These Locations
Cypress Creek
Moore, OK 73160
3 - 3 Bed 2 Bath 1,689 - 1,689 Sq Ft
Moore, OK 73160
3 - 3 Bed 2 Bath 1,689 - 1,689 Sq Ft
3 - 3 Bed
2 Bath
1,689 - 1,689 Sq Ft
Cypress Creek
Moore, OK 73160
Virtual Tour
Unique Home Features
Energy Efficiency
96% Efficient tankless water heater
Low-e Thermalpane tilt-in vinyl windows with screen (U-Factors of .30 or less & SHGC Coefficient with argon gas of .26 or less)
Sill Seal Foam Gasket used under exterior framing, against concrete, to reduce air infiltration
LED lights throughout
Radiant Barrier Roof Decking
Polycel caulking around windows, doors and joints (energy efficient package)
HERS Index Energy Efficiency Rating performed twice by 3rd party licensed inspector (every home is tested; score varies per plan & home permit date)
R-15 blown-in insulation in external walls. Excludes garage
R-19 batt insulation in sloped ceiling
R-44 blown-in insulation in attic
Continuous Eave roof ventilation
R-8 Insulated and mastic sealed A/C ducts
R-8 Perimeter foam insulation at slab
Gas heating 96% high efficiency furnace and duct work
Construction/Plumbing/Electric/Mechanical
6 mil poly moisture barrier under slab
15.2 SEER electrical central air conditioning (homes with finals after 1/1/ 2023)
Copper electrical wiring
Uponor AquaPEX tubing for water lines
Atlas Pinnacle HP42 130 MPH rated shingles with Scotchgard
Protective ground fault interrupter circuits
Air and moisture barrier DUPONT TYVEK HOMEWRAP with 10-year warranty
Enhanced modified slab on grade foundation
Exterior 2 x 4 stud-grade lumber walls (16" on center)
Electric dryer connection in utility room
Heat-taped condensation lines (attic only)
RG6 Quad-shield cable wiring (at least four category 5e structured wiring)
Sheetrock screwed to studs/walls
Inspections/Engineering
All foundation designs reviewed and stamped by 3rd party state-certified engineer.
Frame Engineered and Inspected by 3rd Party State-Certified Engineer
HERS Index Energy Efficiency Rating performed twice by 3rd party licensed inspector (every home is tested; score varies per plan & home permit date)
Safety
Oriented Strand Board (OSB) Exterior Walls
Tornado Straps that secure perimeter walls to rafters/roof
Carbon Monoxide Detector
Installed smoke detectors
Kwikset door Hardware, including Smartkey functionality at all exterior doors
Anchor bolts that secure perimeter walls to foundation
Exterior Finishes
Full sod
Wellington landscape package
Two Woodford Freeze-Proof Exterior Water Spigots
Brick exterior with partial siding (varies per plan)
Guttering over entry and AC pad (vary per plan)
Minimum of 2 exterior waterproof electrical outlets
Brick mailbox with cast stone address block
Interior Finishes
Possible finishes include Satin Nickel, Matte Black, or Oil Rubbed Bronze
3” paint grade baseboard and casing
Enhanced light package including chandelier, island pendants, coach lights and vanity lights
Ceiling fans in living room and Primary bedroom (Box rated and wired for ceiling fans in all other bedrooms)
Standard Wood-Look Tile Selections in Living Room, Dining, Kitchen, entry and Hall.
Wall-to-wall plush cut loop berber carpet with 1/2" 6 lb pad in select areas
Ceramic tile floor in baths and utility
Square corners (Permits 6/1/22)
Hand textured walls
Insulated entry door (panel style may vary)
Raised 10' ceiling in living areas and Primary bedrooms (trays 9’) (on certain single story plans)
Ventless gas log fireplace
Kitchen
3cm granite or quartz kitchen countertops
Tiled backsplash up to the bottom of cabinets
Undermount single basin kitchen sink (stainless steel)
Price Pfister® kitchen faucet
Flat panel 30" soft-close upper kitchen wood cabinets (painted/stained)
Water line for refrigerator/ ice maker
1/3 horsepower sink garbage disposal w/ air switch
Samsung stainless steel package, including top control dishwasher, over the range microwave and wifi enabled freestanding gas range
Disposal switch located beside kitchen faucet on all kitchen islands (per plan)
Pendant lights over bar or island (select plans)
Bathroom
2 cm granite or quartz countertops with 4” backsplash
Undermount sinks
Price Pfister® bathroom faucet
Ceramic tile floor
Schluter-KERDI Shower System behind all tiled walls
Tiled shower walls and tiled-surround garden tub in primary bath
One piece tub/shower enclosure in all secondary baths
Framed mirrors in all baths
Light over primary bath showers
Smart Home Features
Wifi Enabled Garage Door Opener with 2 remotes (2-car garages only)
Ecobee® Programmable, Wifi-Enabled, Thermostat with Heat/Cool Auto mode
Video Doorbell with Chime at Front Entry
2 Electrical outlet w/dual USB ports in kitchen
2 Electrical outlet w/dual USB ports in Primary bedroom
Occupancy Sensor at Utility Room & Pantry Door
Keyless Smart Entry Door Lock
Garage
Finished 2-car garage with wall texture, trim and paint.
Wifi Enabled Garage Door Opener with 2 remotes (2-car garages only)
Pull-down attic access in garage (per plan)
Warranties
Builder’s limited one-year warranty
RWC New Home limited 10-year warranty
Termite company’s 5-year warranty
Manufacturer’s limited 30 yr shingle warranty
Manufacturer’s limited appliance warranty
Manufacturer’s limited heating & cooling units Warranty
Estimate Your Monthly Payment
Energy Cost Comparasion
$90
$135
Pre-Owned Cost
Projected Monthly Cost Savings:
$

Questions?
Contact Holly Now
Contact Holly Now
We're excited to help you find your new home!
Ask Holly Today! 405.364.9999


























































