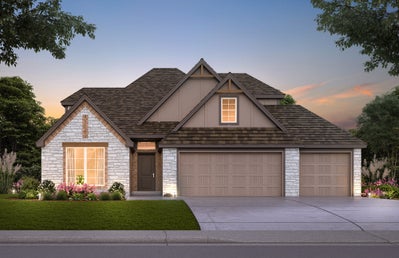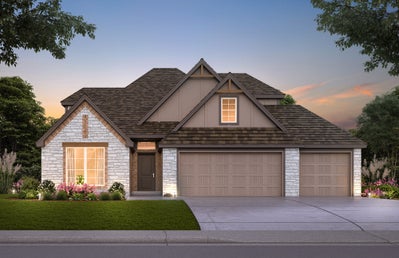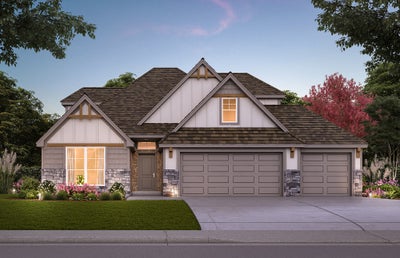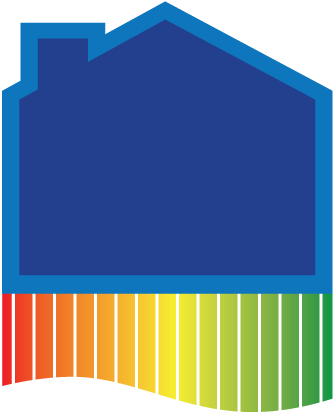Introducing the Berkeley Elite floor plan, where luxury meets functionality! Step into this stunning 4-bedroom (+bonus room), 3.5-bathroom, 3-car garage home, adorned with elegant 10ft ceilings and beautiful wood-look tile. The open concept layout features a cozy corner fireplace, offering a perfect view from the main living area. The kitchen is a chef's delight, boasting built-in Samsung stainless steel appliances, vent hood, under-cabinet LED lighting, custom maple soft-shut cabinets, and a massive island—ideal for entertaining. The spacious 3-car garage leads to a utility room with built-in storage and a mud bench. Retreat to the master bedroom with high ceilings and abundant natural light. The master bathroom is a haven, featuring a free-standing soaker tub with tile surround, a walk-in shower, water closet, and double vanity sinks. The master walk-in closet is a dream with three rows of floor-to-ceiling storage and built-in shelves. Upstairs reveals a bonus room, a full bedroom, a full bathroom, and additional closet space for extra storage.
New Home In Choctaw Choctaw Pointe
Choctaw Pointe
1308 Pushmataha Boulevard
Home Priced at $445,000
Sq. Ft.
Beds
Baths
Garage
New Home Consultant

Hours
Please call for an appointment!Choctaw-Nicoma Park School District
Elementary: Nicoma Park Elementary School
Middle School: Nicoma Park Middle School
High School: Choctaw High School

































