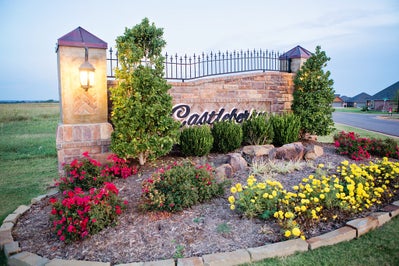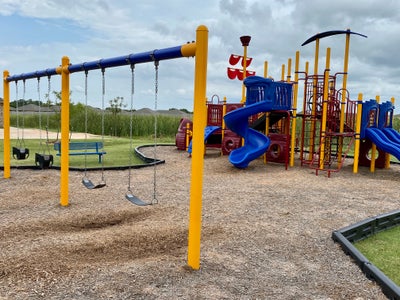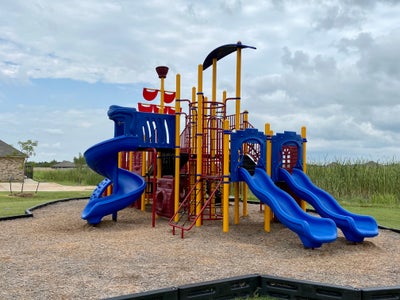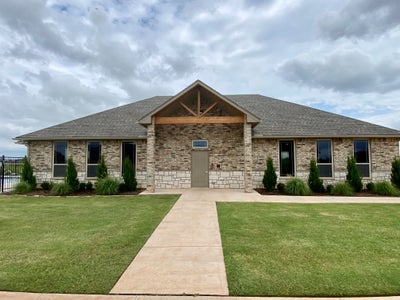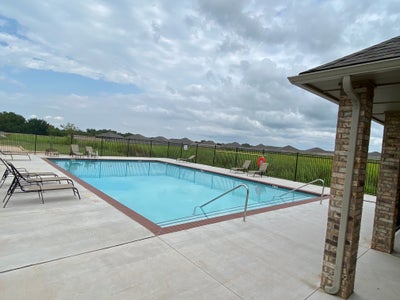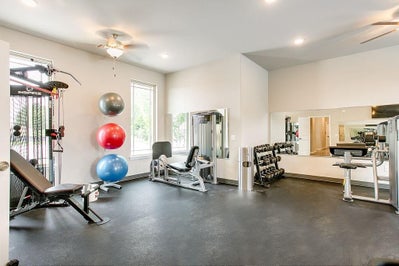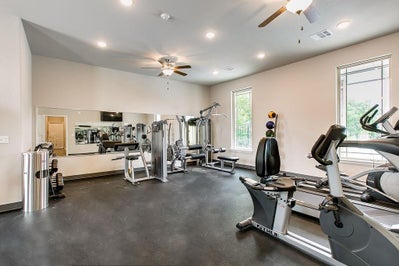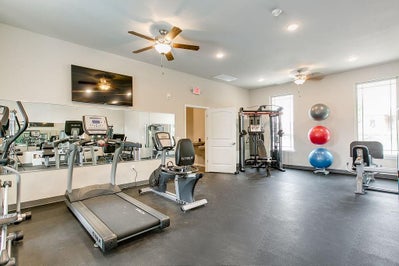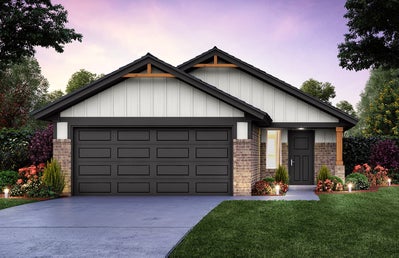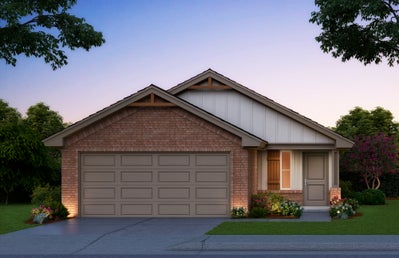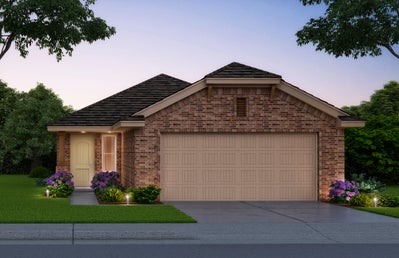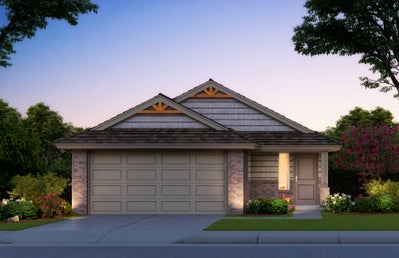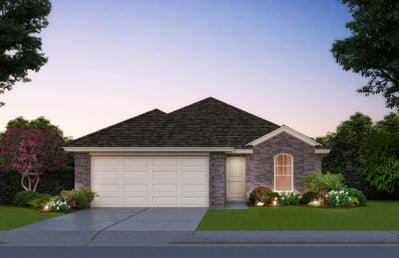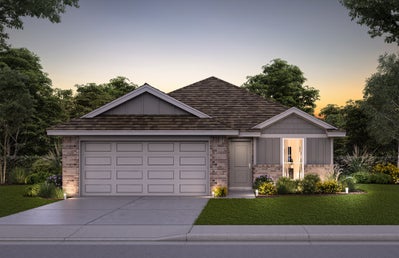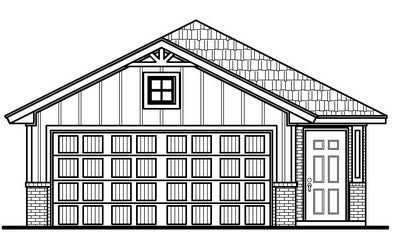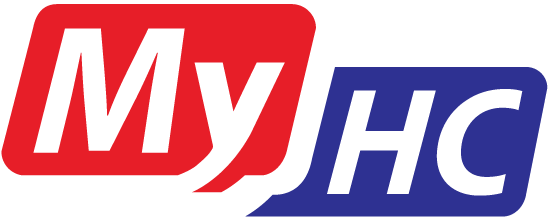Majority-Minority Census Tract Program: Must be 18 years or older. The collateral securing the loan must be the primary residence of the applicant and either located within a Majority-Minority or Low-to-Moderate Income Census Tract in MidFirst’s Assessment Area, or the applicant(s) must be considered a Low-to-Moderate individual (make less than 80% of the median income of the Assessment Area). Annual Percentage Rate (APR) is the cost of credit over the term of the loan, expressed as an annual rate. The APR reflects the mortgage interest rate plus other charges. 2Loan Example: A 3% down payment on a 30-year, fixed-rate loan of $300,000. APR of 4.980%, with a minimum credit score of 640 will have 360 monthly principal and interest payments of $1,808.31. Advertised rates are subject to change without notice and at any time, may vary by location, and are based on creditworthiness, loan amount, debt-to-income ratio, and loan-to-value ratio. Property insurance required, including flood insurance, if applicable, on the property that secures the loan. FNMA considers a first-time homebuyer as someone who has not owned a property in the last three years. 3This assumes a 3.5% down payment.
New Homes In Edmond
Castleberry Villas
Starting at $265,900
Model Home: 2524 NW 193rd Terrace, Edmond, OK 73012
New Home Consultant

Hours
Mon. - Wed. 11 a.m. - 6 p.m. Fri. & Sat. 11 a.m. - 6 p.m. Thurs. & Sun. 1 p.m. - 6 p.m.Deer Creek School District
Elementary: Prairie Vale
Middle School: Deer Creek Middle
High School: Deer Creek High School
