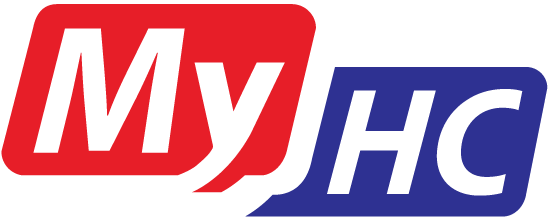Getting Around
Although it’s in the heart of a residential area, Castleberry is surprisingly close to the convenience of Oklahoma City. Castleberry homeowners are just east of SH 74/Lake Hefner Parkway, which runs south straight through the center of Oklahoma City and east along Lake Hefner. SH 74 also directly intersects the John Kilpatrick Turnpike for easy, traffic-free access to commuter belt communities that surround the city, such as Piedmont, Yukon, and Mustang; HWY 3/Northwest Expressway; and I-44. The Kilpatrick Turnpike also serves as a short connection to I-35, helping you bypass metro traffic to get south of the city or east to Lake Arcadia, and to HWY 77, which turns into downtown OKC’s auxiliary highway I-235. Closer to home, Castleberry enjoys direct access to NW 192nd St./W. Danforth Rd. and N. May Ave, main arteries traversing Edmond in any direction.
Nearby Communities
Castleberry is just west of Edmond proper, close to everyday essentials, next-level entertainment and shopping, and the charm of downtown Edmond. Enjoy proximity to a number of world-class golf courses all within 10 minutes, including nearby Oak Tree National, a championship golf course that has hosted PGA and Senior PGA tour events; Rose Creek and Quail Creek Golf and Country Clubs; and Gaillardia Golf Course and Country Club, a prestigious links-style course boasting Old World elegance. Castleberry residents are also just 10 minutes from Memorial Road and its abundant amenities, including Quail Springs Mall, Main Event, and Top Golf. Local family favorites like Mitch Park, S &B Burger Joint, Upper Crust Wood Fired Pizza, and Score OKC—an ultramodern 80,000 square foot indoor sports facility for youth and adult sports leagues—are also just minutes away.
Major Employers in the Edmond Area
Easy access to HWY 74 and the Kilpatrick Turnpike make fast, stress-free commutes common for Castleberry homeowners, who’ll find plentiful economic and employment opportunities just 30 minutes away or less in any direction. You can head west to Yukon and Mustang, southeast to Tinker Air Force Base, or stay closer to home with major employers like:
Integris Baptist Medical Center
Integris Health Edmond
University of Central Oklahoma
Oklahoma Christian University
McBride Orthopedic Hospital
Mercy Hospital OKC
Francis Tuttle Technology Center
Oklahoma Heart Hospital
Paycom
Farmers Insurance Group
Hertz Corporation
Love’s Travel Stops and Country Stores
Integris Health
Integris Deaconess Hospital
Schedule Your Tour of Castleberry Today!
A beautiful future awaits at Home Creations’ Castleberry. Contact a New Home Consultant today to schedule a tour and find your perfect new home!










































































