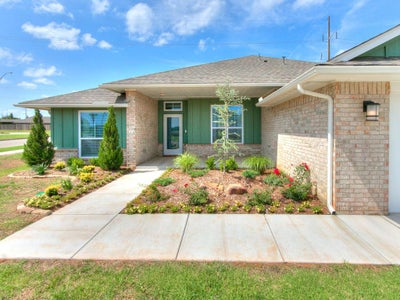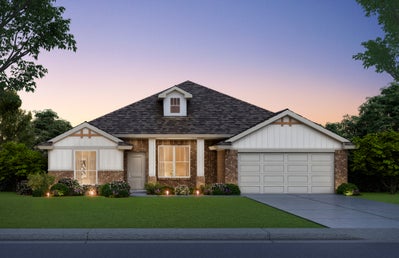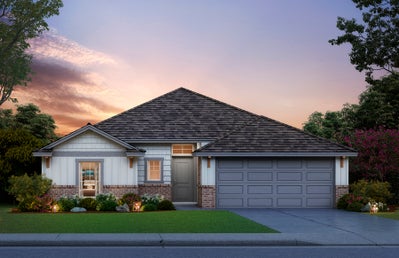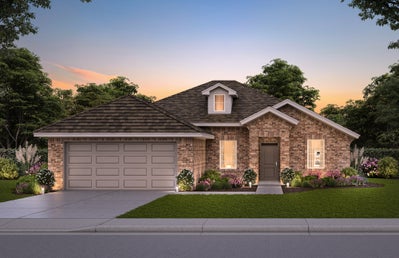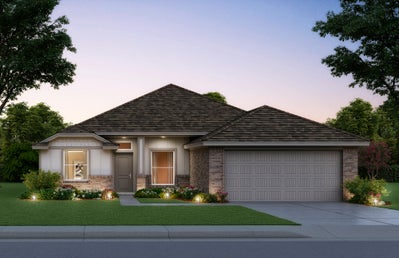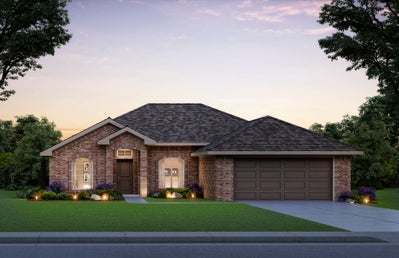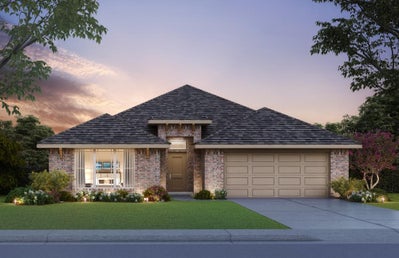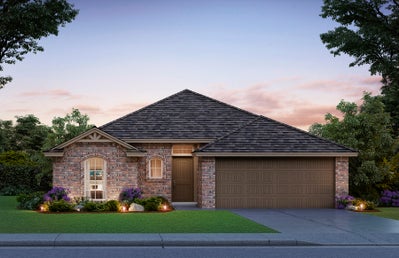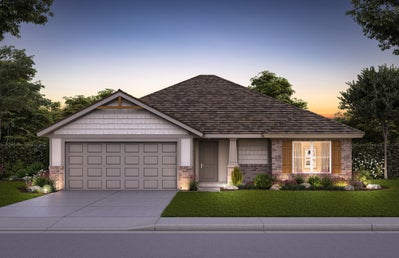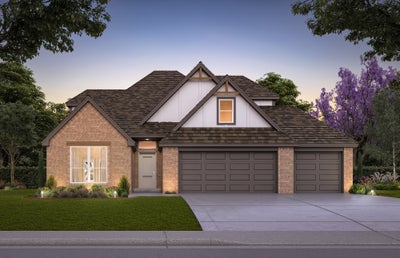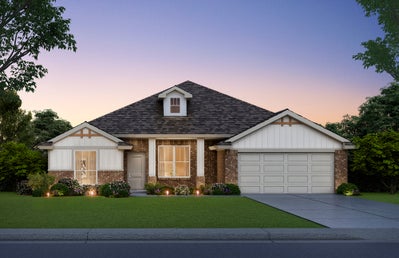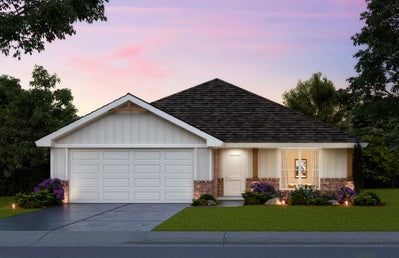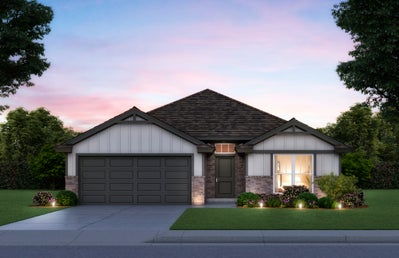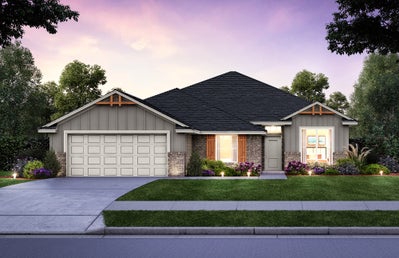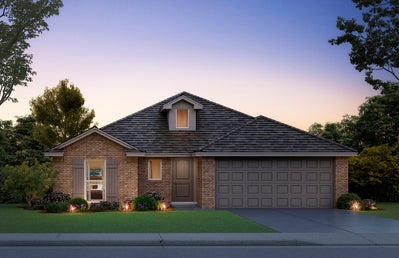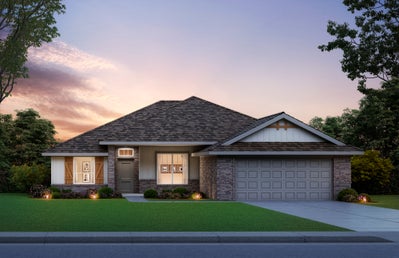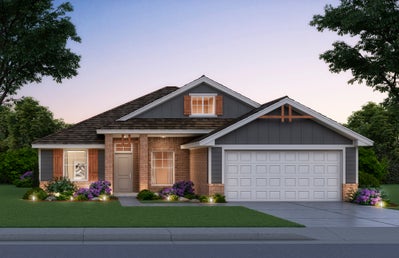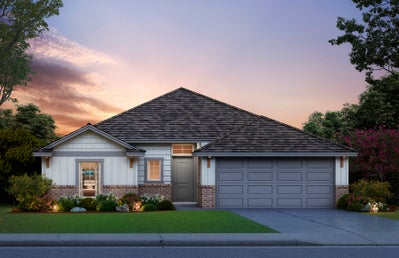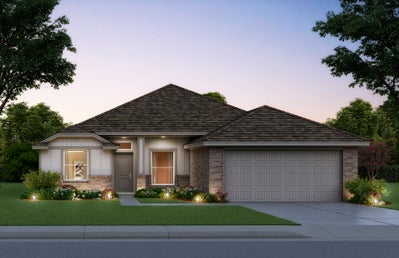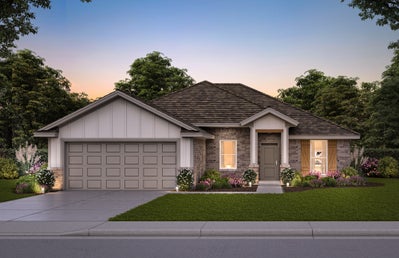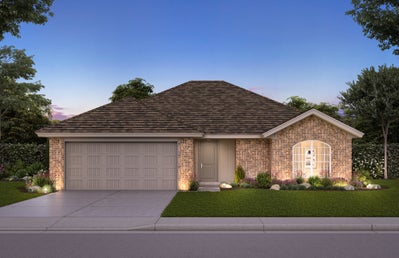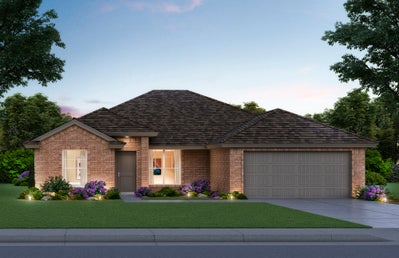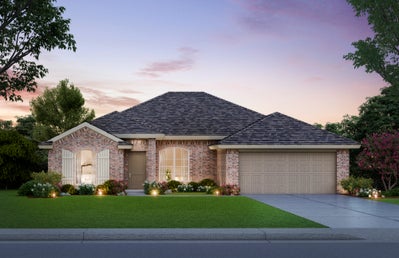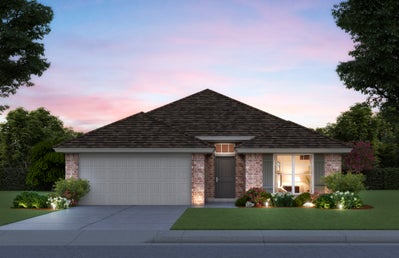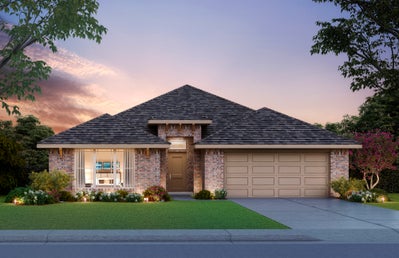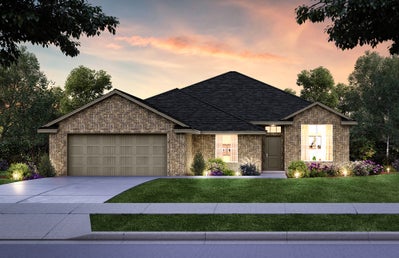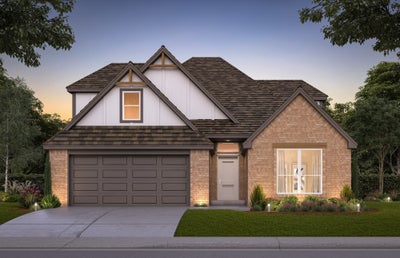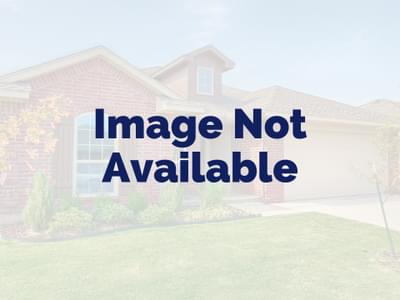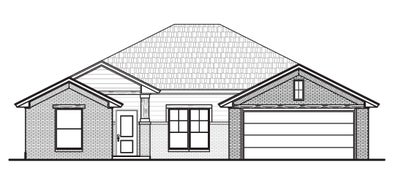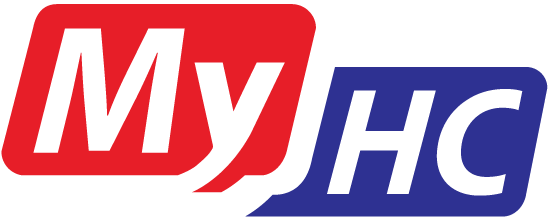Getting Around
Pennbrooke is conveniently located just one mile west of the John Kilpatrick Turnpike—which provides stress-free routes north to Edmond, south to I-40, or even out of town without the headache of metro traffic—and just 2 miles from the plethora of shopping, dining, and entertainment along Northwest Expressway. The turnpike also delivers easy access to Lake Overholser just off Route 66 and Lake Hefner off HWY 74 & OK-3, while Northwest Expressway can deliver you directly to Penn Square Mall and northwest Oklahoma City.
Nearby Communities
Warr Acres is a steadily growing area that ranks among the top 5 communities to raise a family in Oklahoma County and near the top for diversity. Warr Acres, along with neighboring Bethany, offer a cozy suburban community feel that’s not far from the buzz of downtown Oklahoma City and major attractions. The area also has plenty to offer in outdoor activities and entertainment, with Stinchcomb Wildlife Refuge, Woodlawn Park, Dolese Park, ACS Playground Adventures, Lake Hefner and Lake Hefner Golf Course, and Lake Overholser just minutes away. Residents will also appreciate the proximity to family-friendly amenities like the Rockwell Plaza YMCA, the Bethany branch of the Metropolitan Public Library, and the 50th Street Community Garden.
Major Employers in the Warr Acres Area
Thanks to stress-free access to Northwest Expressway/OK-3 and the Kilpatrick Turnpike, most Pennbrooke residents can enjoy easy commute times of 20 minutes or less to central employment areas including Mustang, Yukon, Bethany, and Oklahoma City. In addition to the myriad businesses, retailers, and restaurants in the immediate area, other major employers near Pennbrooke include:
Wiley Post Airport
Meta Special Aerospace
Will Rogers World Airport
Southern Nazarene University
Southwestern Christian University
Integris Baptist Medical Center
Francis Tuttle Technology Center
Niagara Bottling
Xerox Corporation
Amazon
Paycom
Boeing
