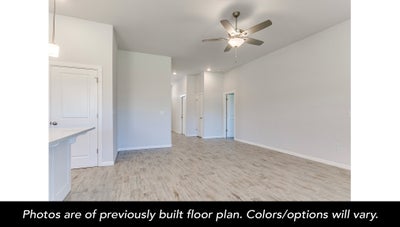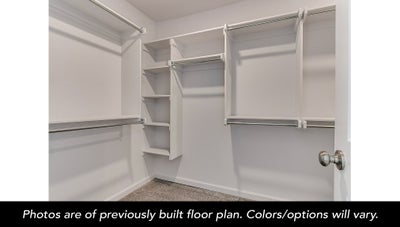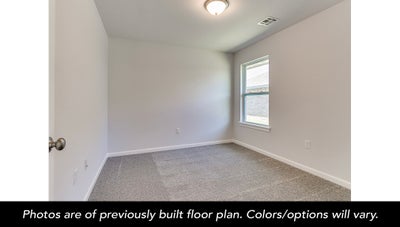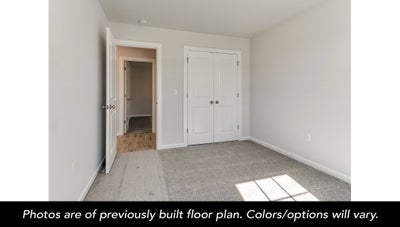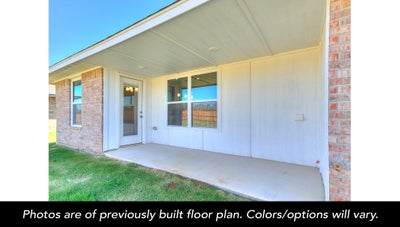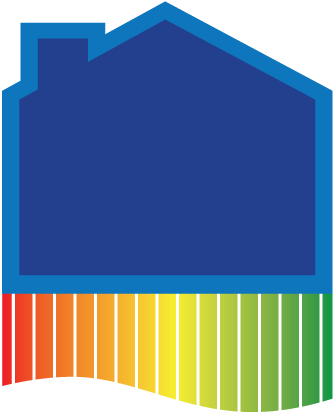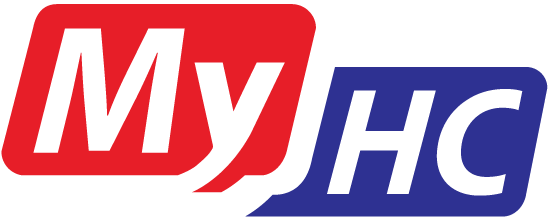MOVE-IN READY! This Andrew floor plan is a functional, split plan that optimizes your space in all areas, making it our most popular!! Featuring a large Kitchen island overlooking the open concept living and dining area. A covered back patio off of the dining area makes entertaining inside and out a breeze! The Kitchen also features stainless steel Samsung appliances including 5 burner gas range, soft close cabinets, under cabinet lighting, quartz or granite countertops and plenty of storage. The primary bathroom has it all with a large double vanity, tiled shower, soaking garden tub and large walk in closet! Even the laundry room has the space you need with extra built-in storage shelves and hanging rack. The Sycamores Location has it all with easy access to I-40 and the surrounding metro area. Short distance to Will Rogers Airport, Oklahoma City Community College, Hobby Lobby Headquarters, Tinker AFB and more! Located in the highly sought after Mustang school district, the community also features two community parks including a large playset, picnic & basketball areas and even a splash pad! Schedule your appointment today before this popular plan is gone!
New Home In Yukon Sycamore Gardens Sycamore Gardens
1104 Acacia Creek Drive
Home Priced at $285,948
Sq. Ft.
Beds
Baths
Garage
New Home Consultant

Hours
Mon. - Wed. 10 a.m. - 5 p.m. Fri. & Sat. 10 a.m. - 5 p.m. Thurs. & Sun. 1 p.m. - 5 p.m.Mustang School District
Elementary: Mustang Trails Elementary
Middle School: Mustang North Middle School
High School: Mustang High School

















