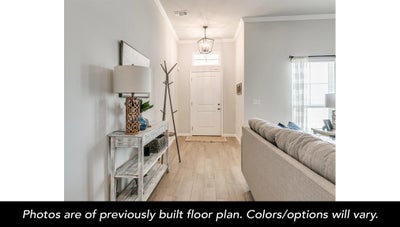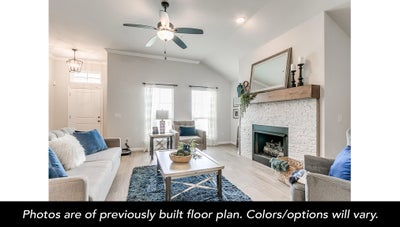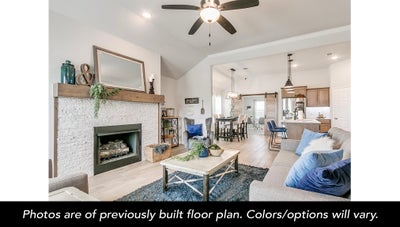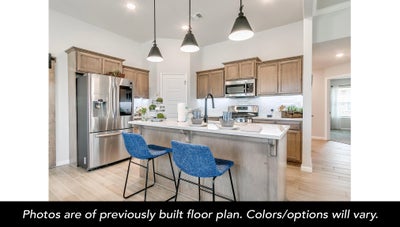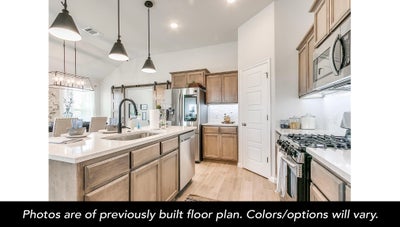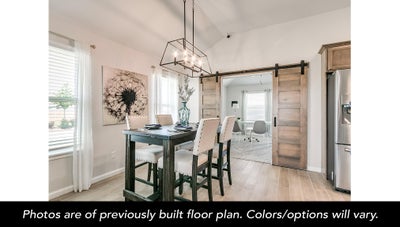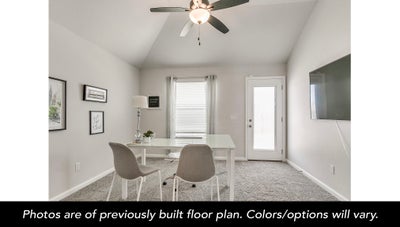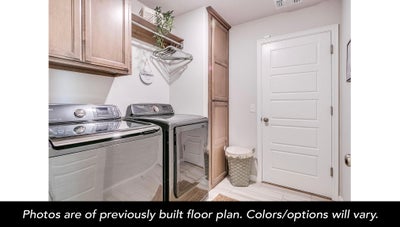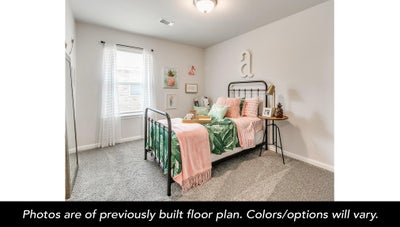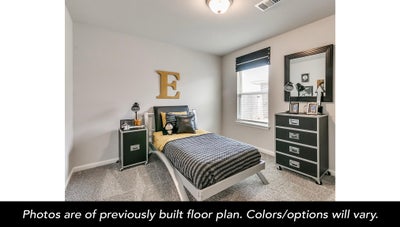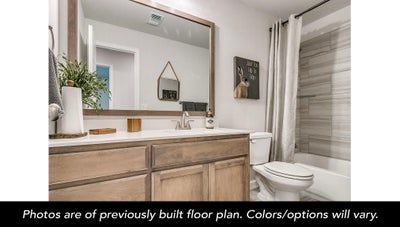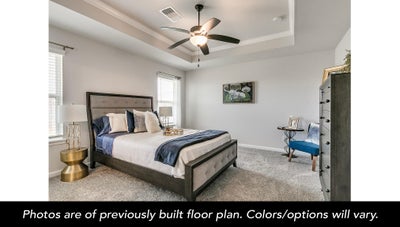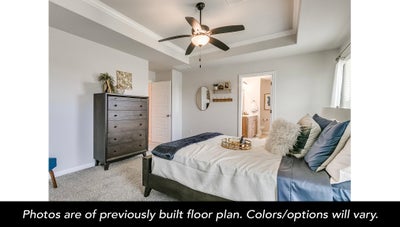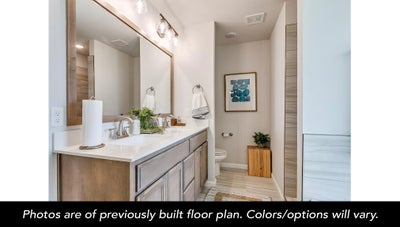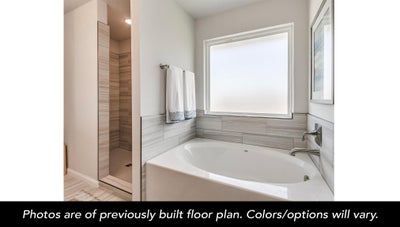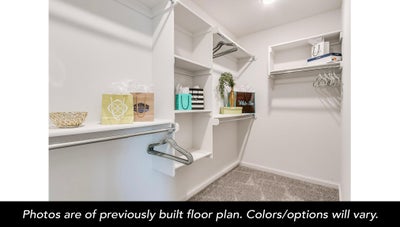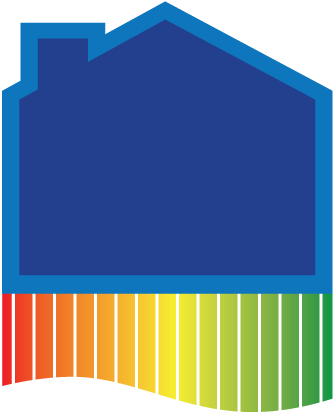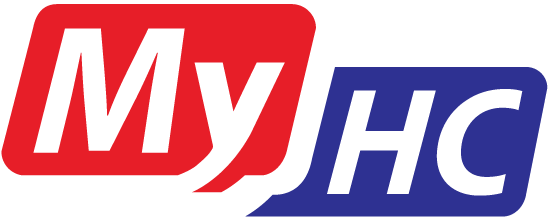This spacious three-bedroom, two-bathroom floor plan features an open concept you will love. The living room has a cozy fireplace and plenty of room for entertaining guests. The kitchen is a chef’s paradise featuring gorgeous custom wood cabinets, stainless-steel appliance and a large island that gives you extra counter space! In addition to these amazing features, this floor plan also comes with two sliding barn doors that lead to the large family room! The utility room features extra built-in shelves for additional storage. The primary bedroom is enormous, and the primary bathroom is very relaxing with a door-less walk-in shower, a two-sink vanity and a garden tub.
Paisley
Sq. Ft.
Beds
Baths
Garage
New Home Consultant
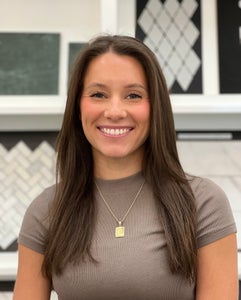
Hours
Mon. - Wed. 11 a.m. - 6 p.m. Fri. & Sat. 11 a.m. - 6 p.m. Thurs. & Sun. 1 p.m. - 6 p.m.Mustang School District
Elementary: Mustang Trails Elementary
Middle School: Mustang North Middle School
High School: Mustang High School


